AP Lofts at Larkinville - Apartment Living in Buffalo, NY
About
Welcome to AP Lofts at Larkinville
545 Swan Street Buffalo, NY 14204P: 716-844-6055 TTY: 711
F: 716-458-8362
Office Hours
Monday through Friday 8:00 AM to 4:30 PM.
AP Lofts at Larkinville offers affordable luxury, loft-style, apartments for rent in Buffalo, New York. You can become a part of New York history as our modern renovated community was once home to the former Atlantic & Pacific Tea Company. Our prime location places you moments away from all that Larkinville, downtown, and the surrounding areas have to offer. Take in the magnificent Niagara Falls which is only thirty minutes away; Enjoy a night out watching your favorite performer or the Buffalo Sabres at nearby KeyBank Center; or watch the Buffalo Bills play less than half an hour away at New Era Field.
AP Lofts at Larkinville is an income restricted community offering beautiful one and two bedroom floor plans ranging from 700 to 1,250 square feet. Vintage and new details such as a fitness center, business center, lounge, and indoor climate-controlled parking have been combined to create the perfect place to call home. Our community is also home to the new Beltline Brewery!
Our gorgeous community presents a comfortable atmosphere for everyone with amenities anyone can enjoy and where the staff is dedicated to providing exceptional service to meet your needs. Call today to schedule a tour of our lofts and see what makes AP Lofts at Larkinville the best apartment community in Buffalo, New York. Be sure to ask about the minimum and maximum income limits. We look forward to welcoming you home!
Floor Plans
1 Bedroom Floor Plan
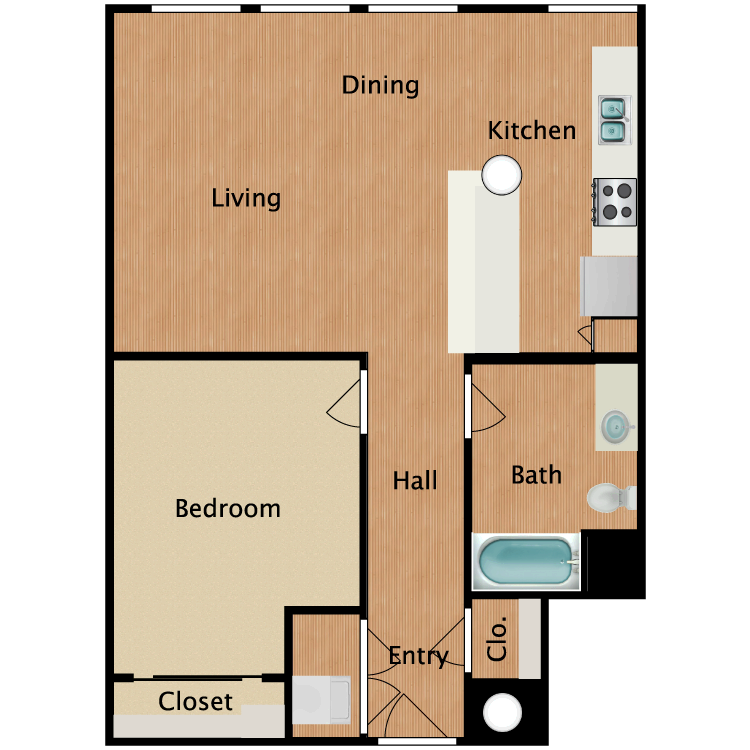
1 Bed 1 Bath T8
Details
- Beds: 1 Bedroom
- Baths: 1
- Square Feet: 926
- Rent: $947-$1224
- Deposit: $947-$1224
Floor Plan Amenities
- Views Available *
- Vintage and Modern Interior Designs
* In Select Apartment Homes
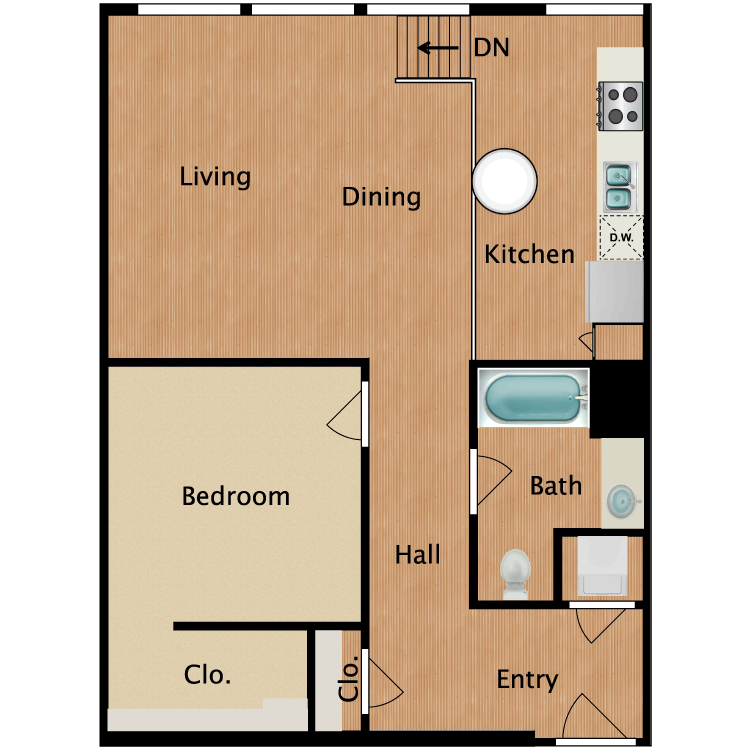
1 Bed 1 Bath T17
Details
- Beds: 1 Bedroom
- Baths: 1
- Square Feet: 926
- Rent: $947-$1224
- Deposit: $947-$1224
Floor Plan Amenities
- Views Available *
- Vintage and Modern Interior Designs
* In Select Apartment Homes
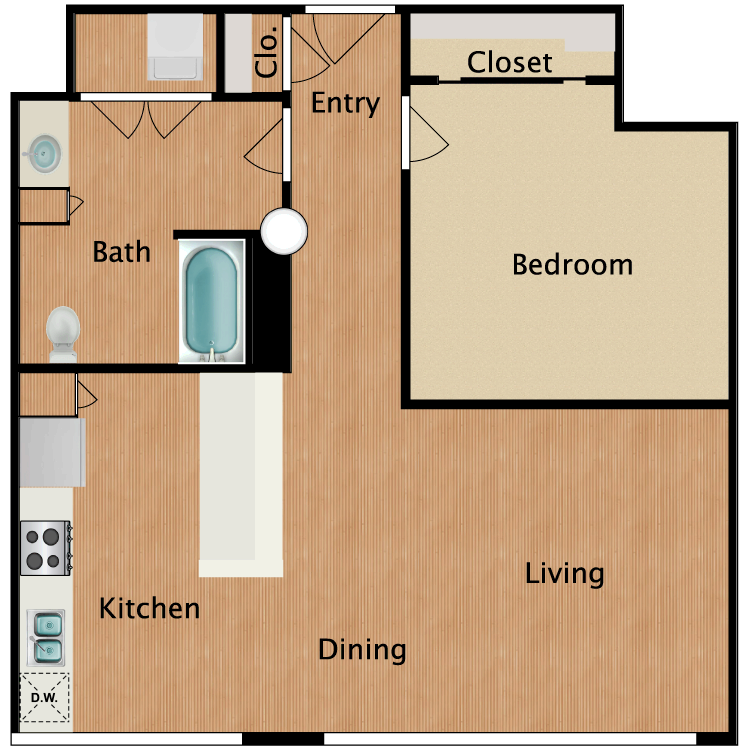
1 Bed 1 Bath T14
Details
- Beds: 1 Bedroom
- Baths: 1
- Square Feet: 926
- Rent: $947-$1224
- Deposit: $947-$1224
Floor Plan Amenities
- Views Available *
- Vintage and Modern Interior Designs
* In Select Apartment Homes
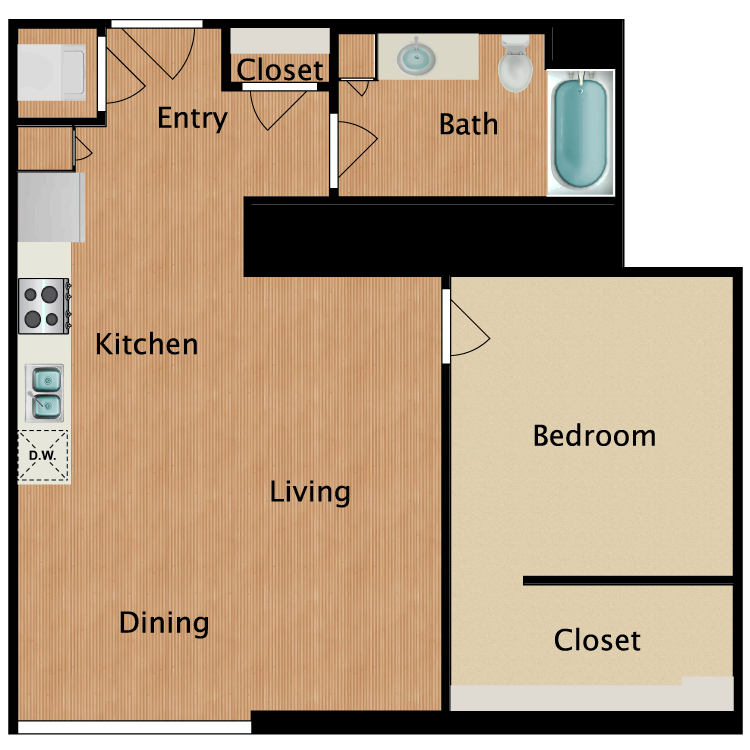
1 Bed 1 Bath T18
Details
- Beds: 1 Bedroom
- Baths: 1
- Square Feet: 926
- Rent: $947-$1224
- Deposit: $947-$1224
Floor Plan Amenities
- Views Available *
- Vintage and Modern Interior Designs
* In Select Apartment Homes
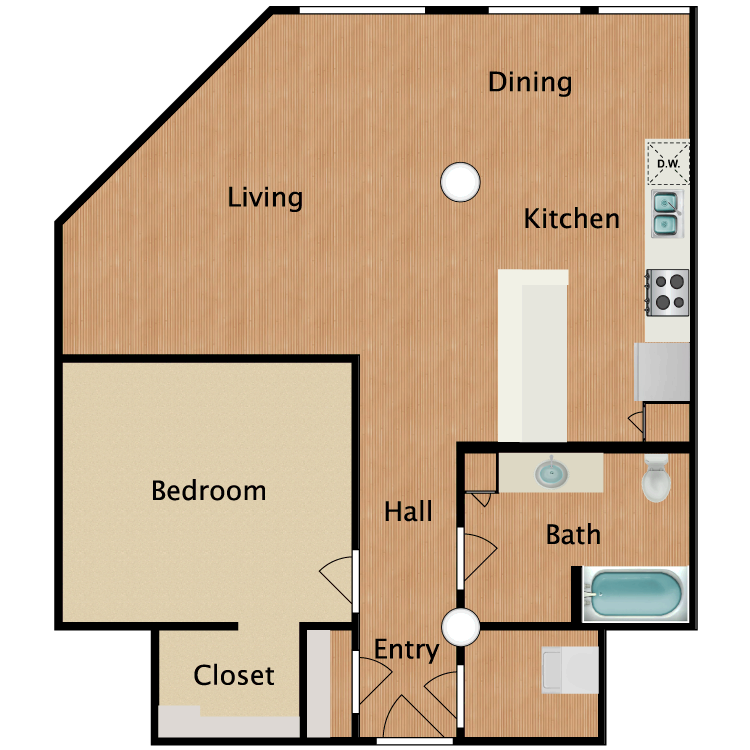
1 Bed 1 Bath T9
Details
- Beds: 1 Bedroom
- Baths: 1
- Square Feet: 926
- Rent: $947-$1224
- Deposit: $947-$1224
Floor Plan Amenities
- Views Available *
- Vintage and Modern Interior Designs
* In Select Apartment Homes
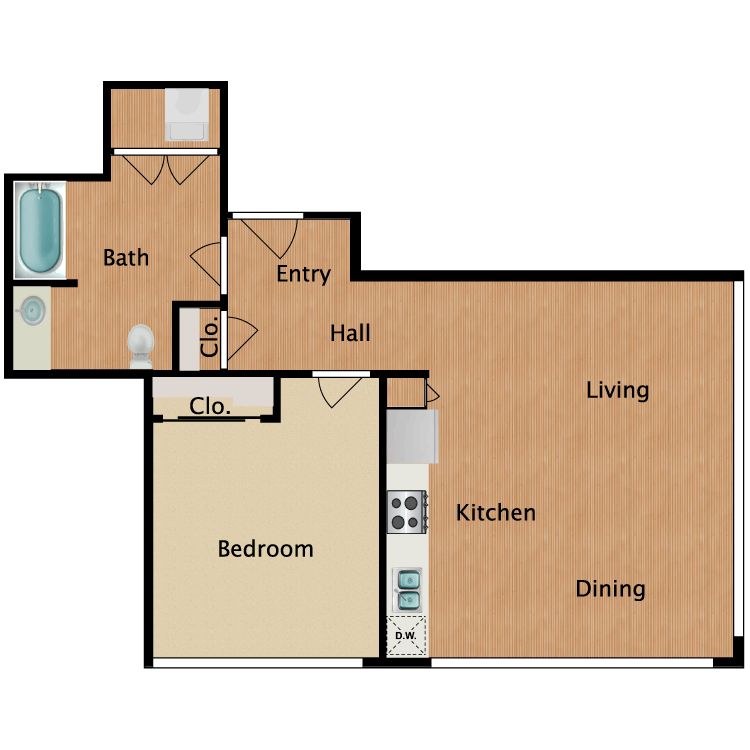
1 Bed 1 Bath T16
Details
- Beds: 1 Bedroom
- Baths: 1
- Square Feet: 926
- Rent: $947-$1224
- Deposit: $947-$1224
Floor Plan Amenities
- Views Available *
- Vintage and Modern Interior Designs
* In Select Apartment Homes
Floor Plan Photos
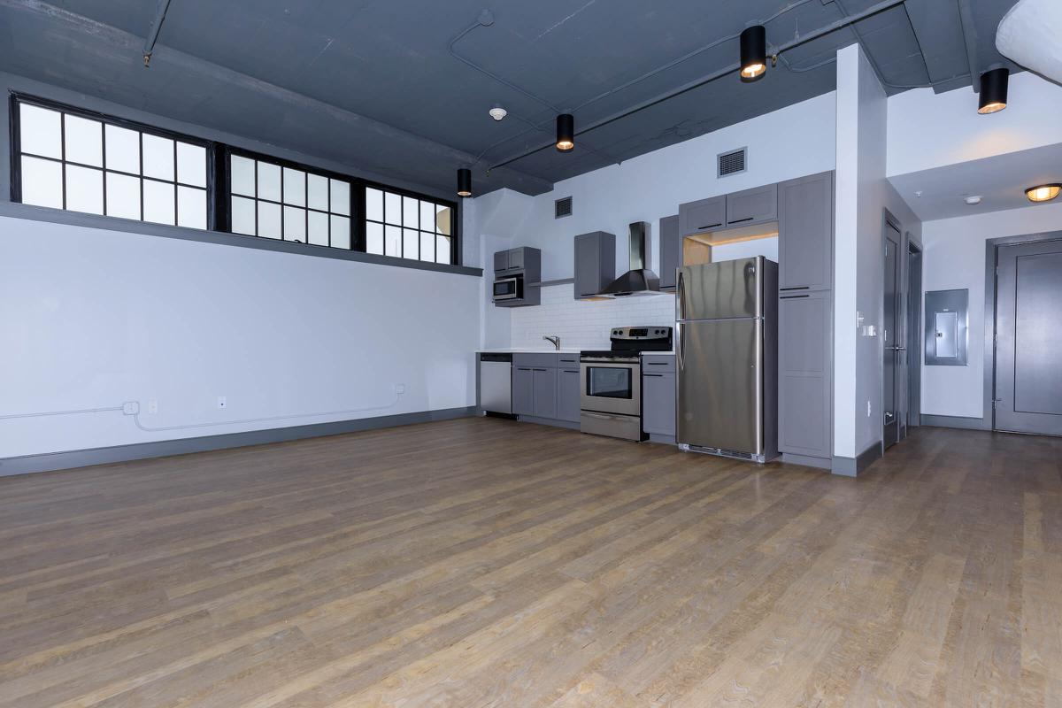
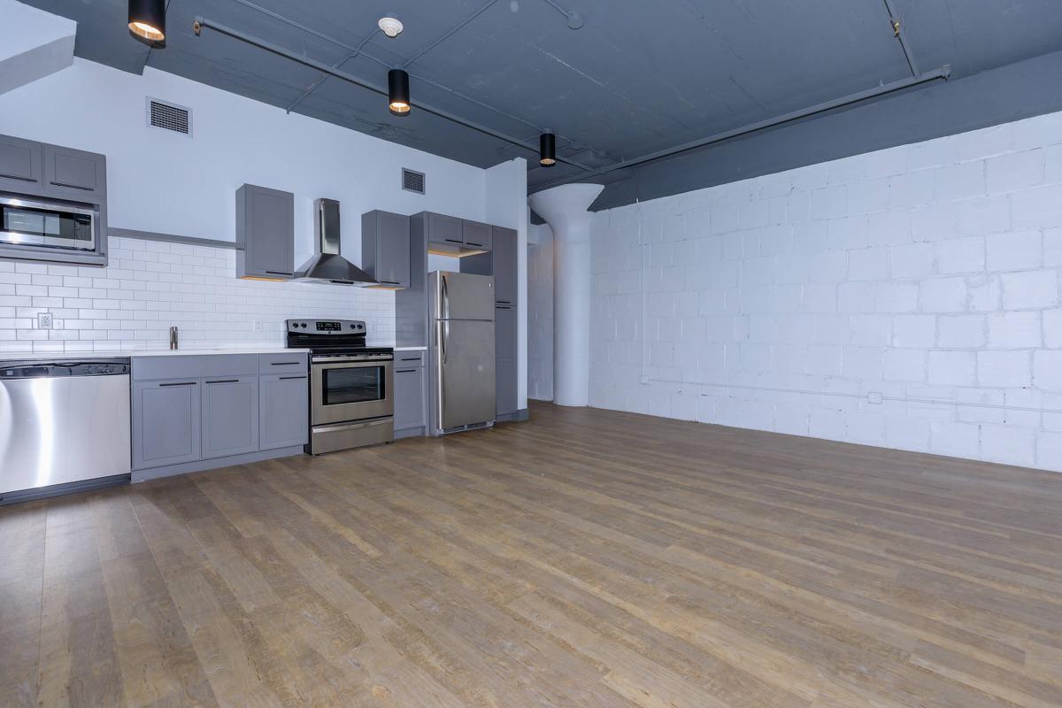
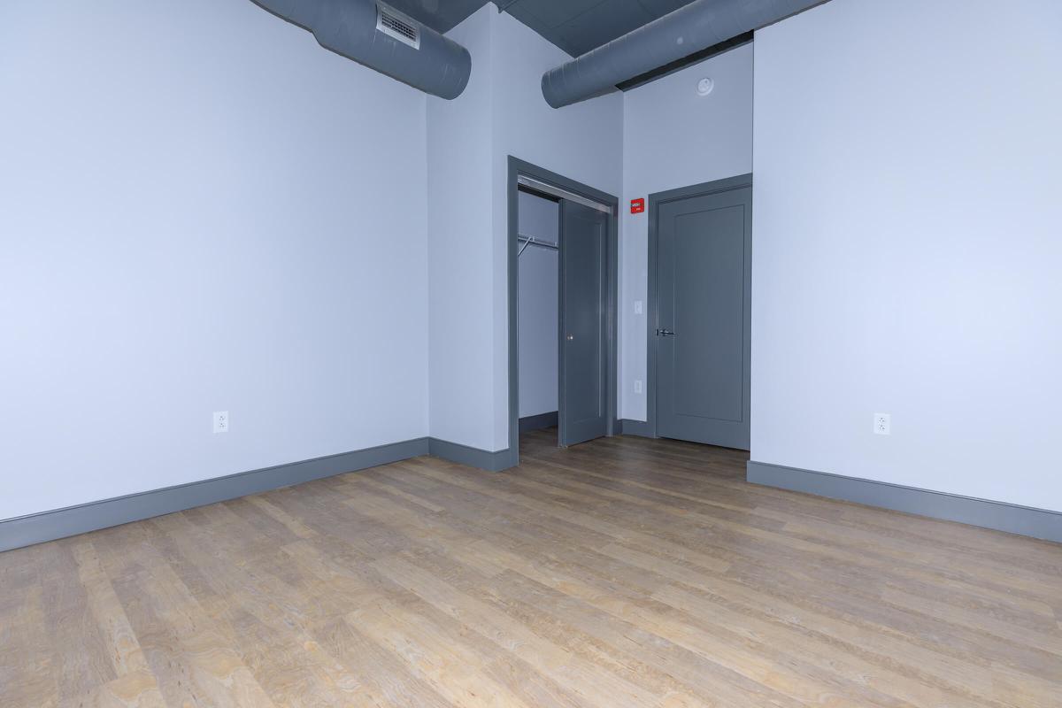
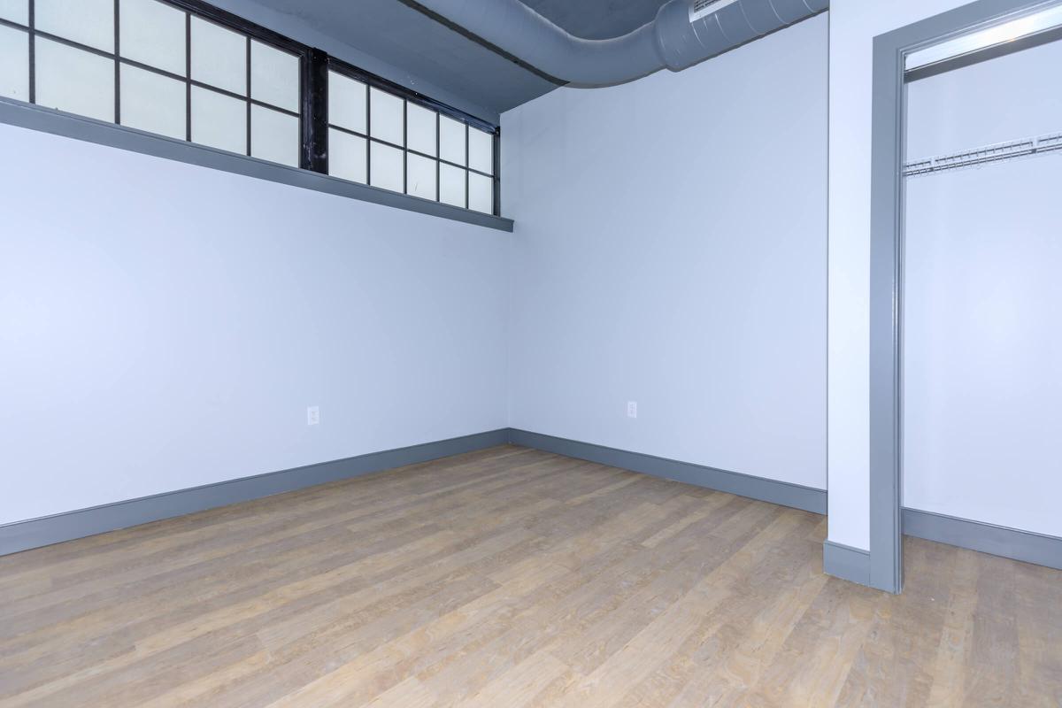
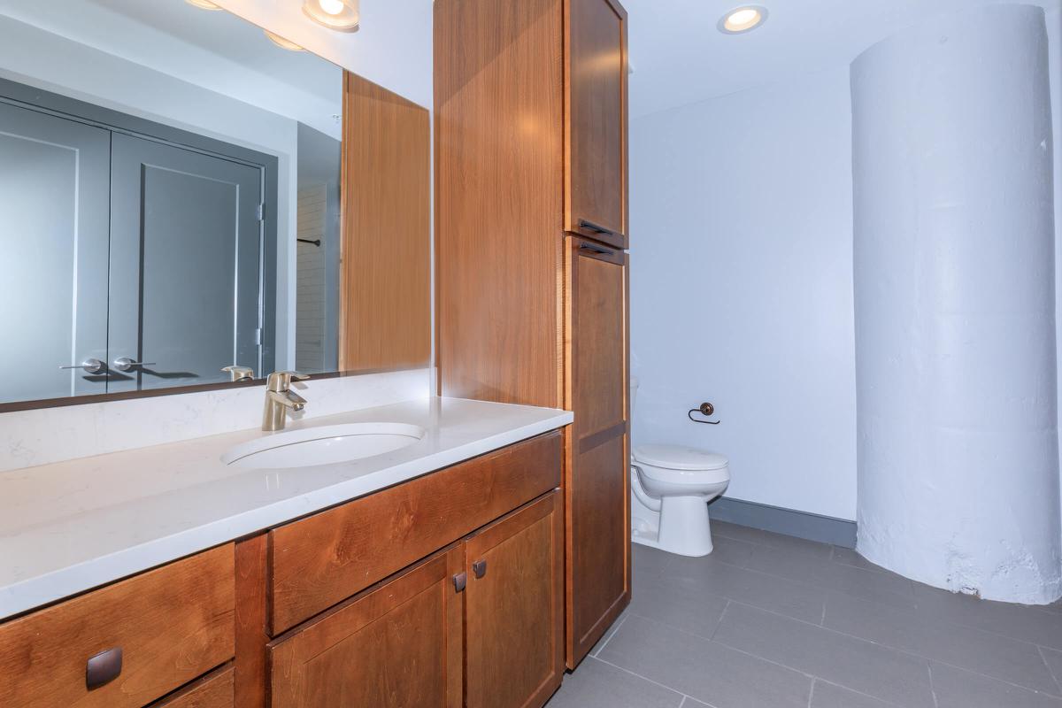
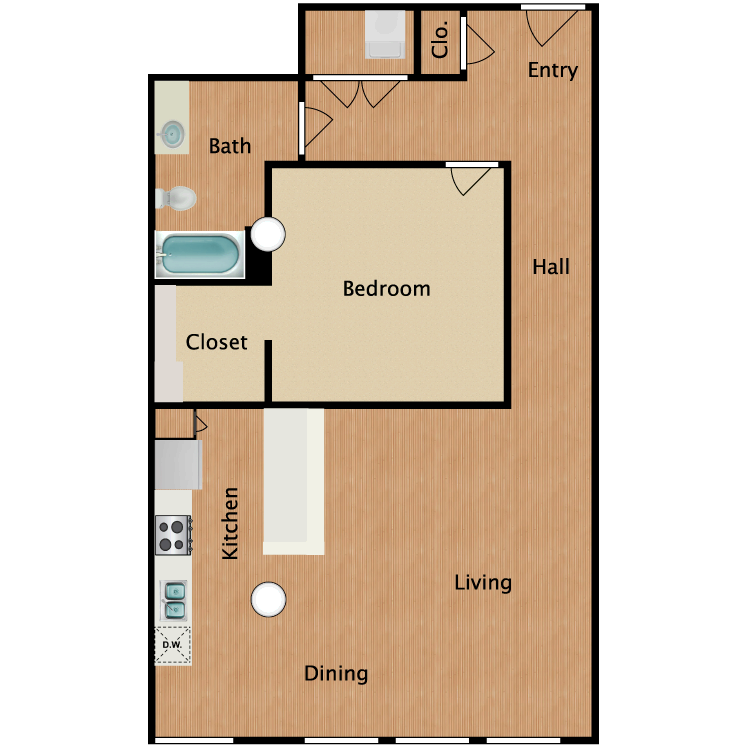
1 Bed 1 Bath T3
Details
- Beds: 1 Bedroom
- Baths: 1
- Square Feet: 926
- Rent: $947-$1224
- Deposit: $947-$1224
Floor Plan Amenities
- Views Available *
- Vintage and Modern Interior Designs
* In Select Apartment Homes
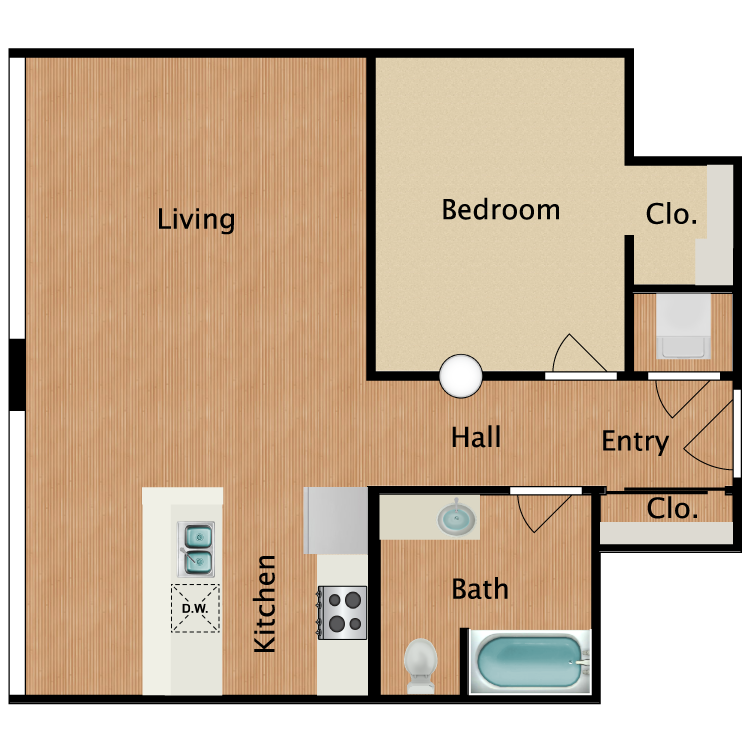
1 Bed 1 Bath T11
Details
- Beds: 1 Bedroom
- Baths: 1
- Square Feet: 926
- Rent: $947-$1224
- Deposit: $947-$1224
Floor Plan Amenities
- Views Available *
- Vintage and Modern Interior Designs
* In Select Apartment Homes
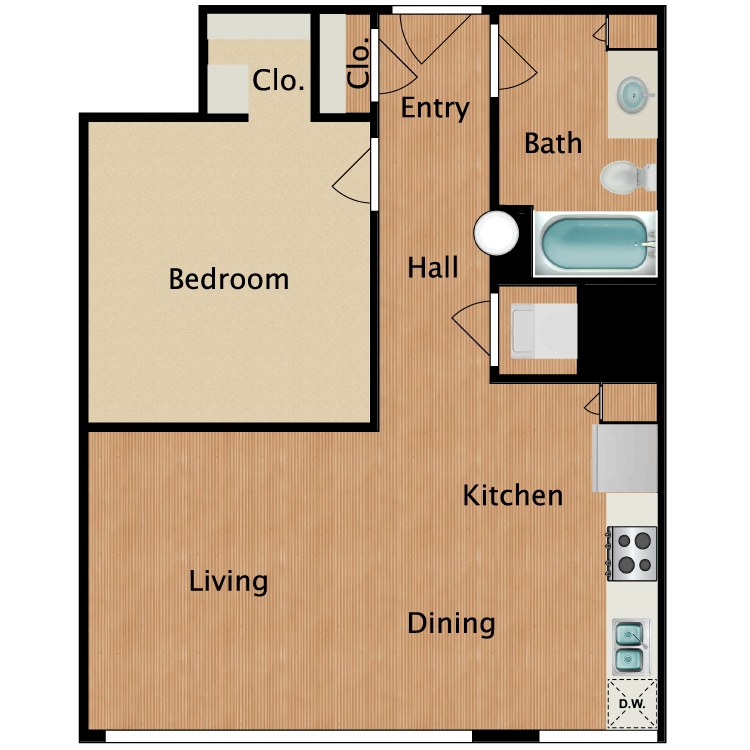
1 Bed 1 Bath T13
Details
- Beds: 1 Bedroom
- Baths: 1
- Square Feet: 926
- Rent: $947-$1224
- Deposit: $947-$1224
Floor Plan Amenities
- Views Available *
- Vintage and Modern Interior Designs
* In Select Apartment Homes
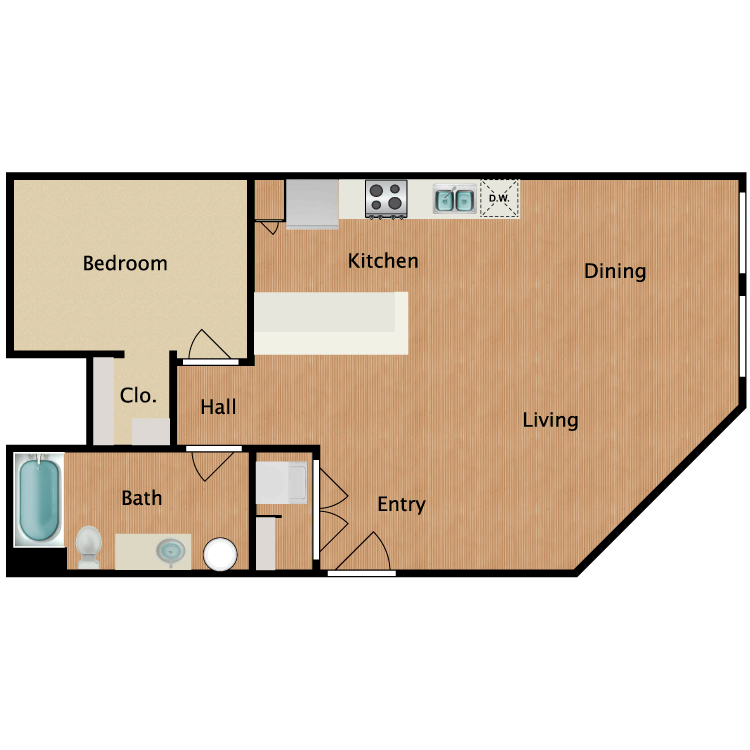
1 Bed 1 Bath T10
Details
- Beds: 1 Bedroom
- Baths: 1
- Square Feet: 926
- Rent: $947-$1224
- Deposit: $947-$1224
Floor Plan Amenities
- Views Available *
- Vintage and Modern Interior Designs
* In Select Apartment Homes
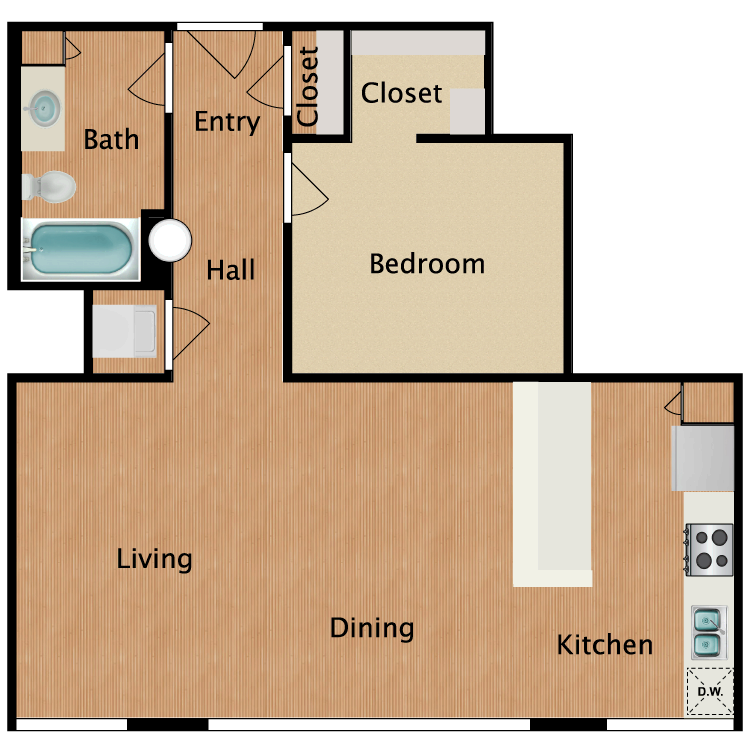
1 Bed 1 Bath T15
Details
- Beds: 1 Bedroom
- Baths: 1
- Square Feet: 926
- Rent: $947-$1224
- Deposit: $947-$1224
Floor Plan Amenities
- Views Available *
- Vintage and Modern Interior Designs
* In Select Apartment Homes
Floor Plan Photos
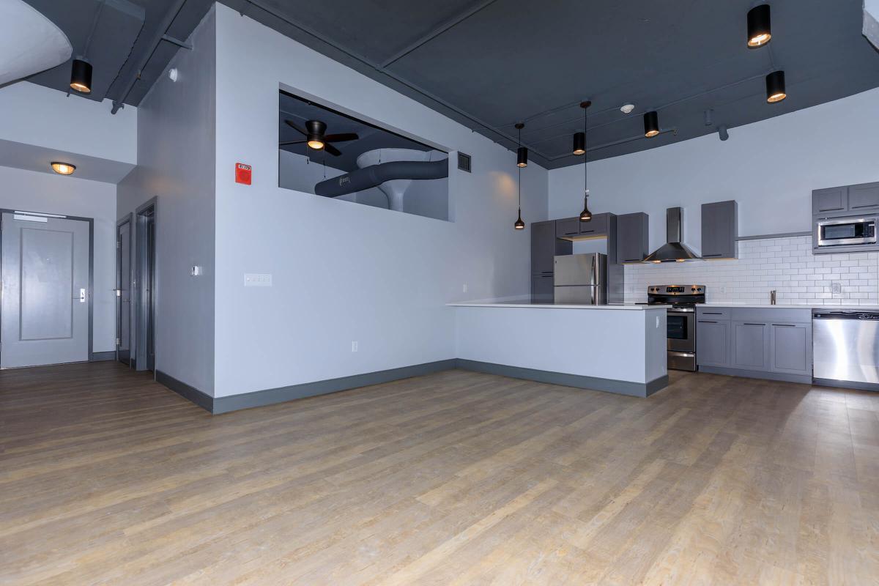
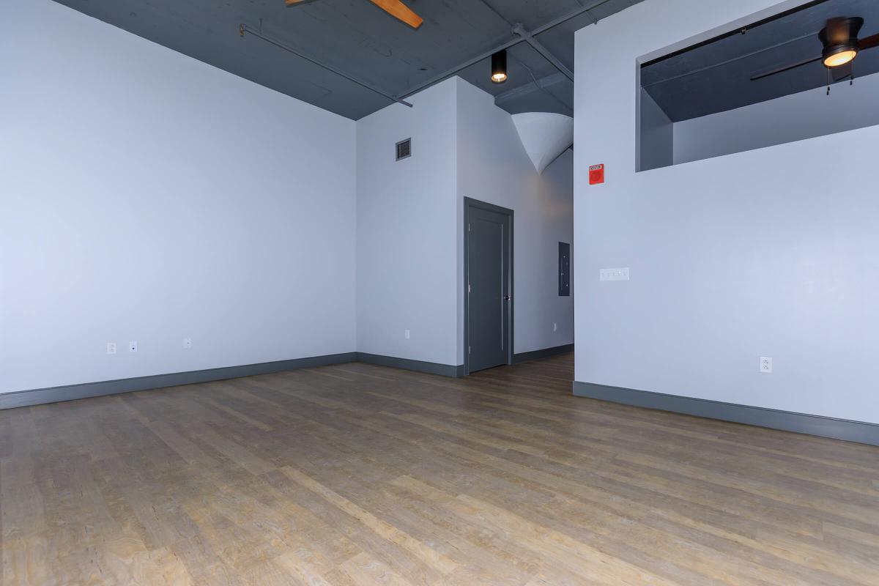
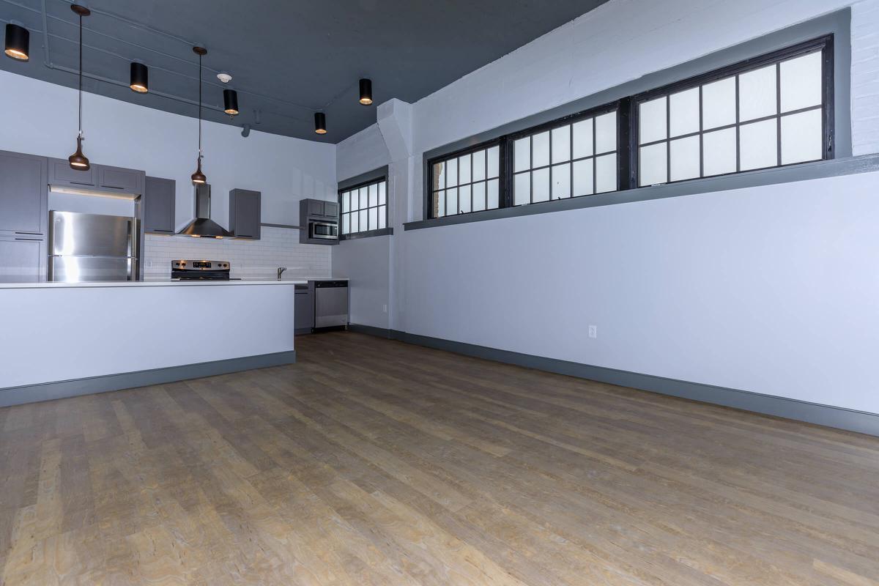
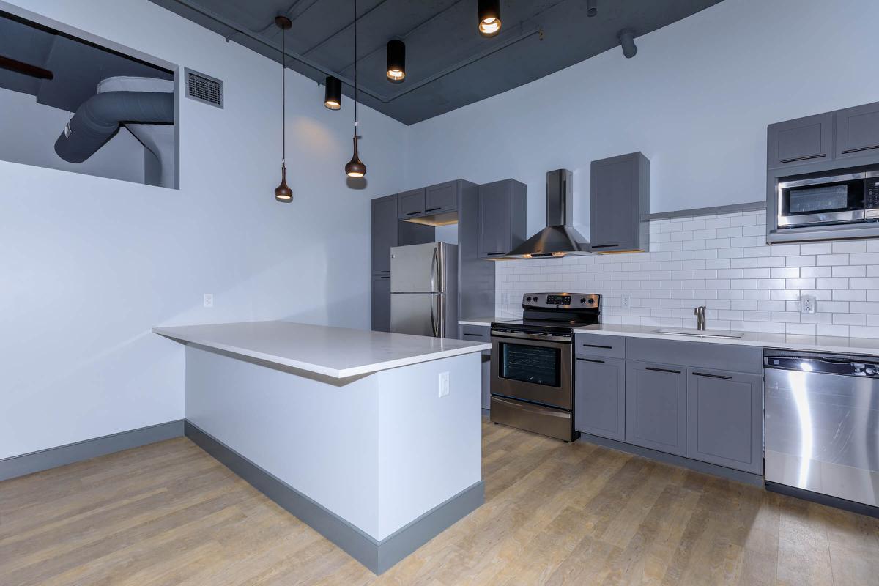
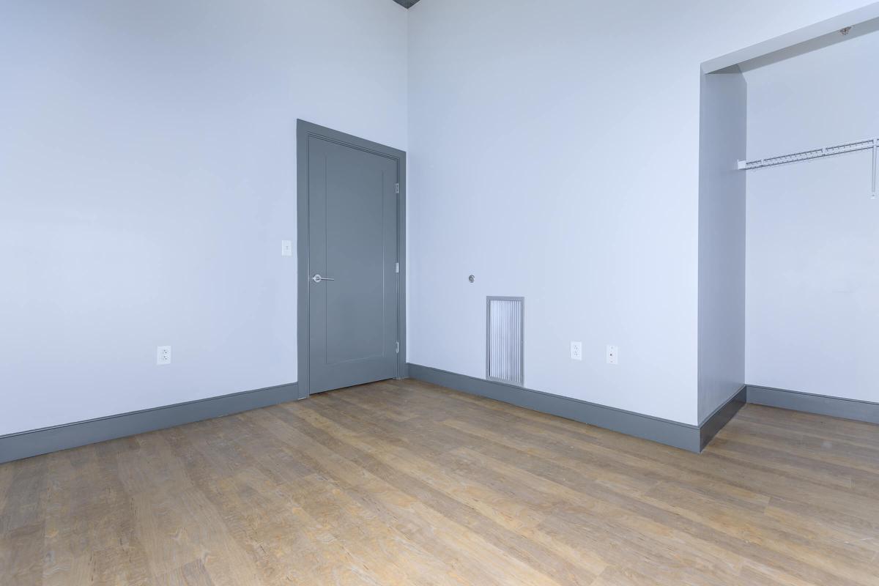
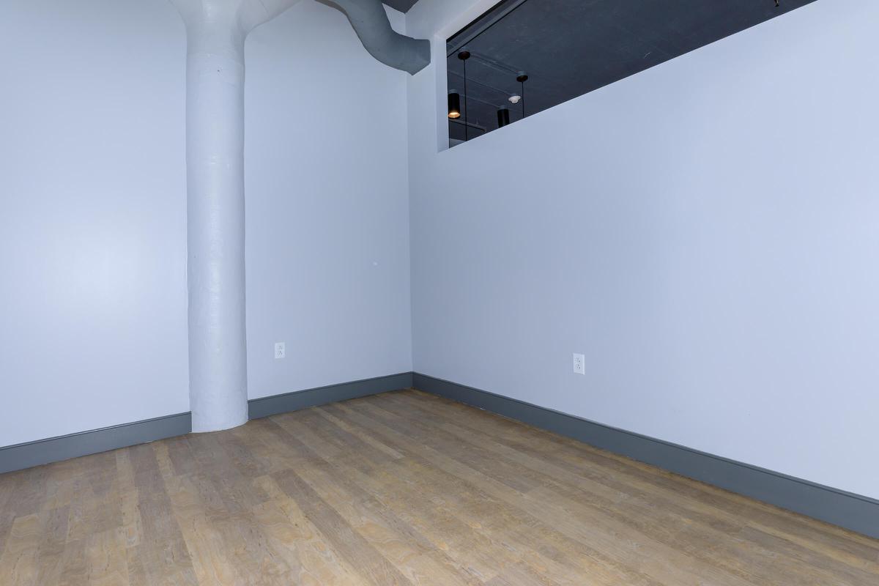
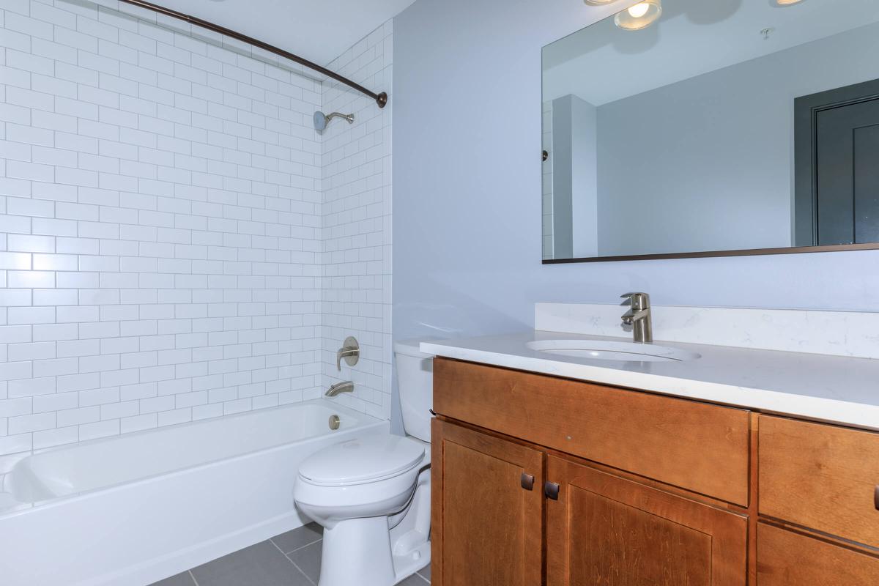
2 Bedroom Floor Plan
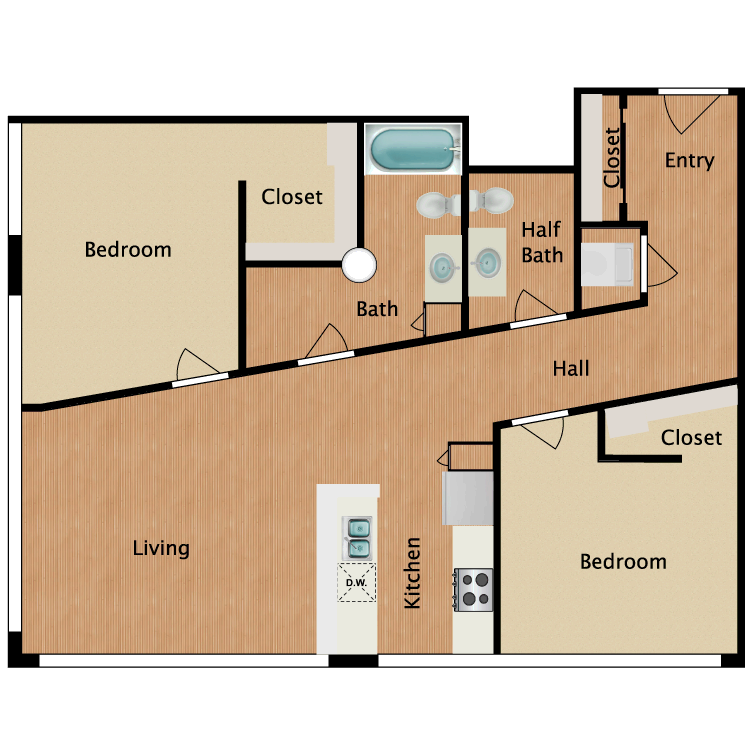
2 Bed 1.5 Bath T12
Details
- Beds: 2 Bedrooms
- Baths: 1.5
- Square Feet: 1244
- Rent: $1130-$1624
- Deposit: $1130-$1624
Floor Plan Amenities
- Views Available *
- Vintage and Modern Interior Designs
* In Select Apartment Homes
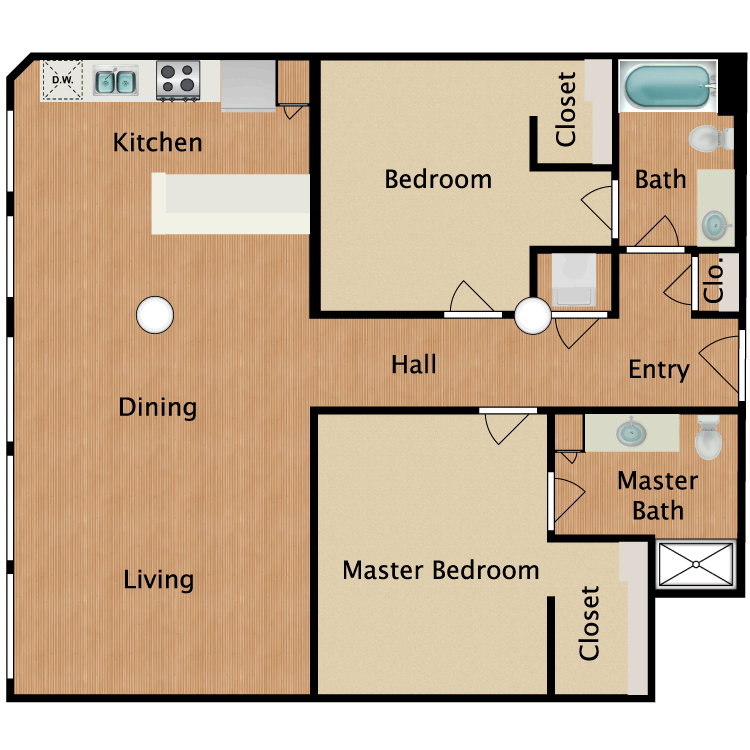
2 Bed 2 Bath T5
Details
- Beds: 2 Bedrooms
- Baths: 2
- Square Feet: 1244
- Rent: $1130-$1624
- Deposit: $1130-$1624
Floor Plan Amenities
- Views Available *
- Vintage and Modern Interior Designs
* In Select Apartment Homes
Floor Plan Photos
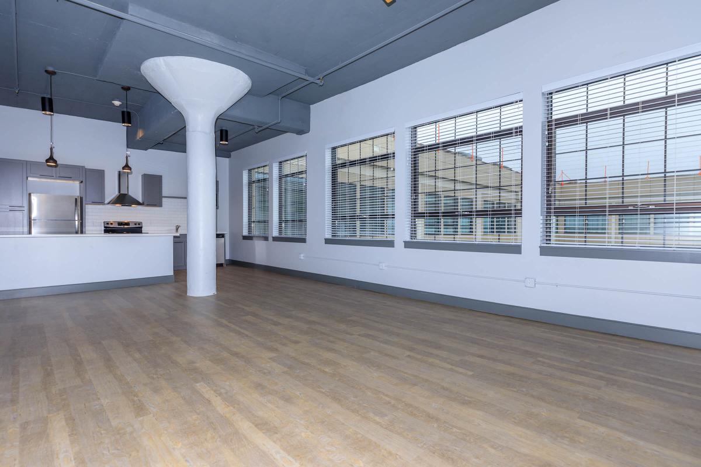
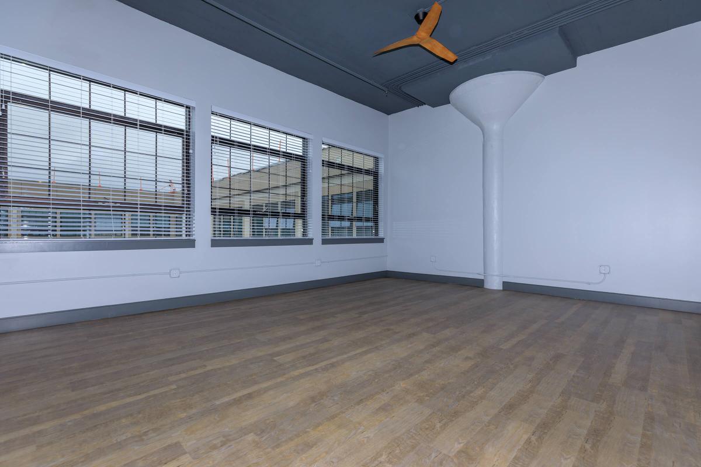
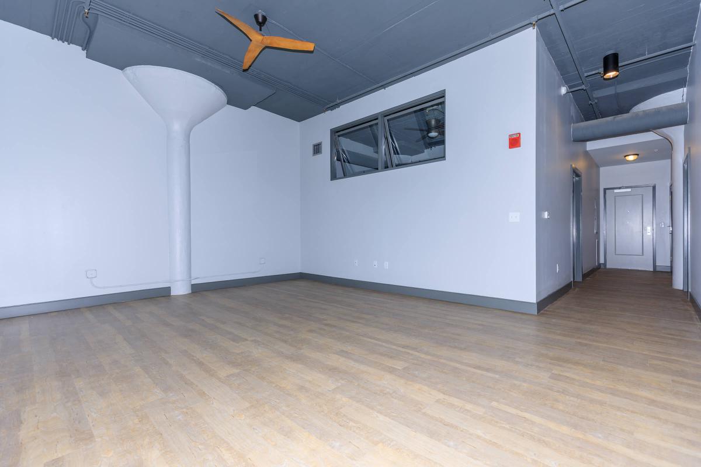
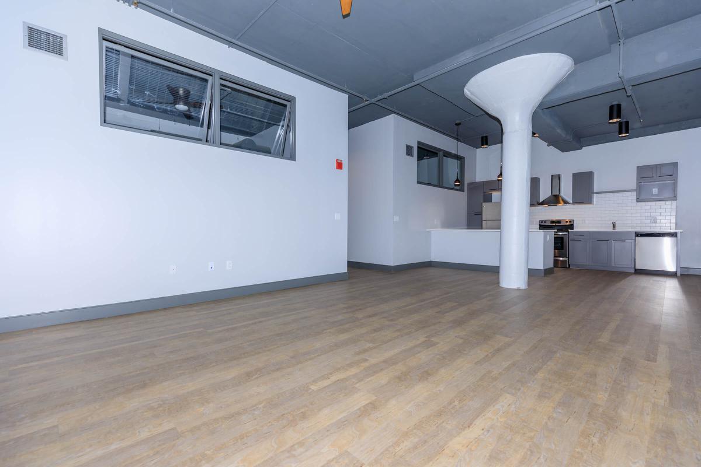
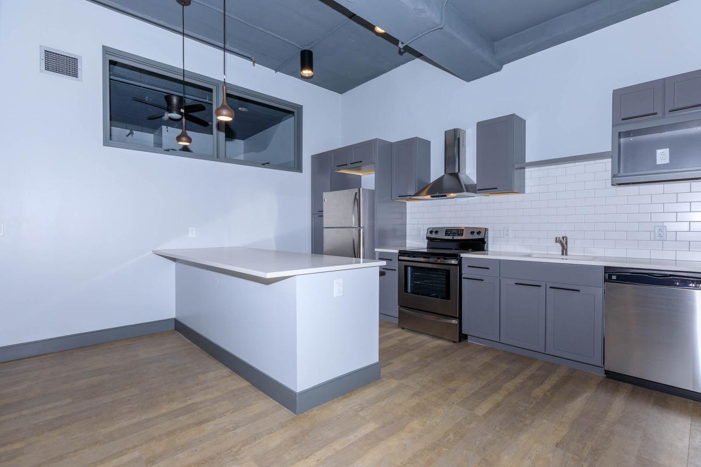
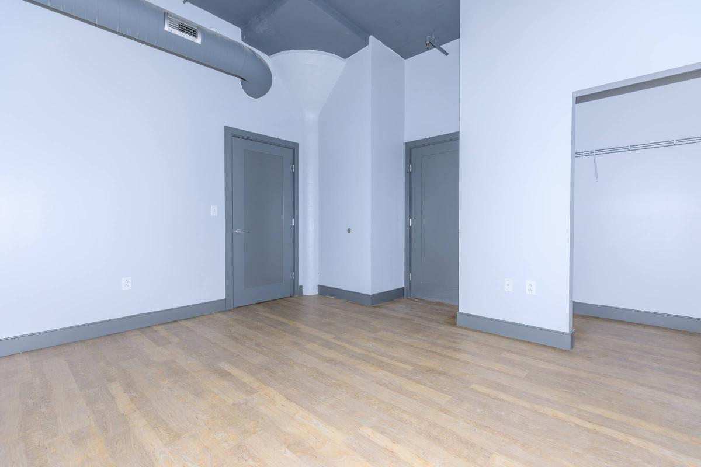
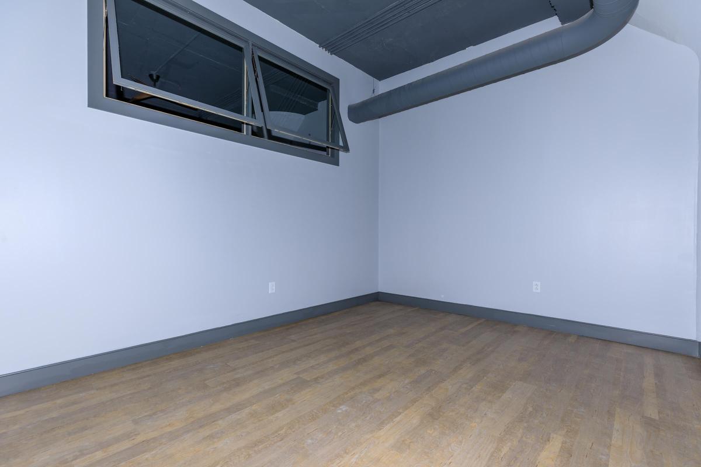
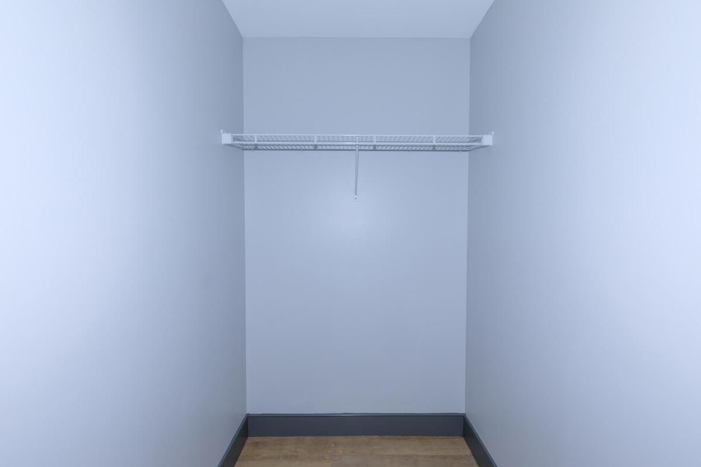
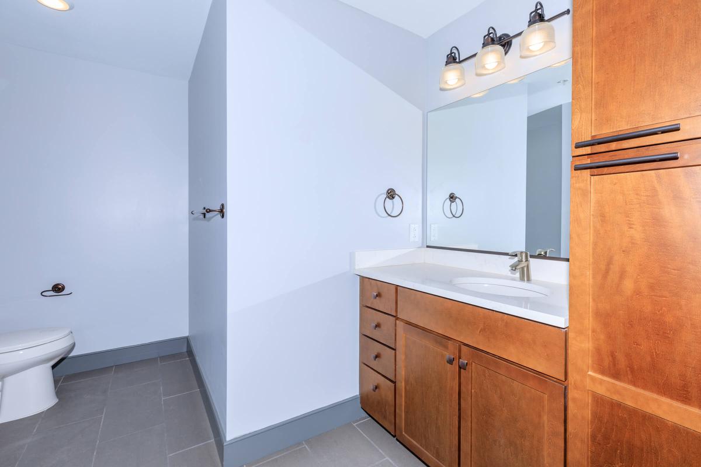
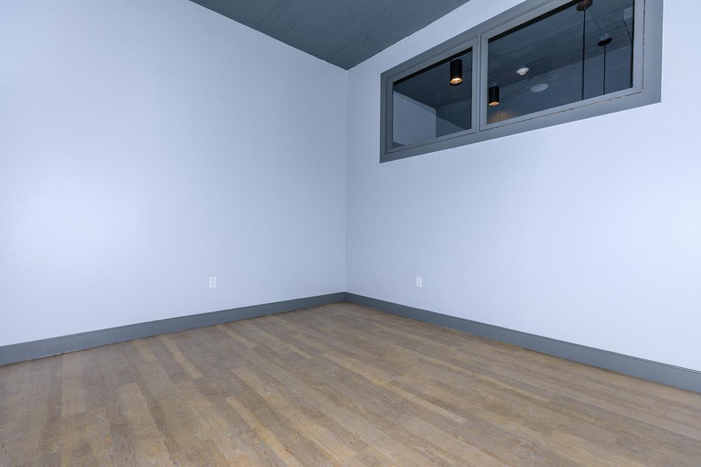
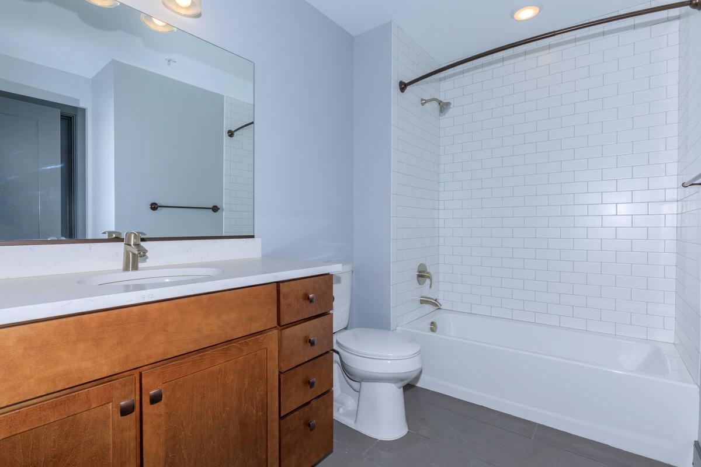
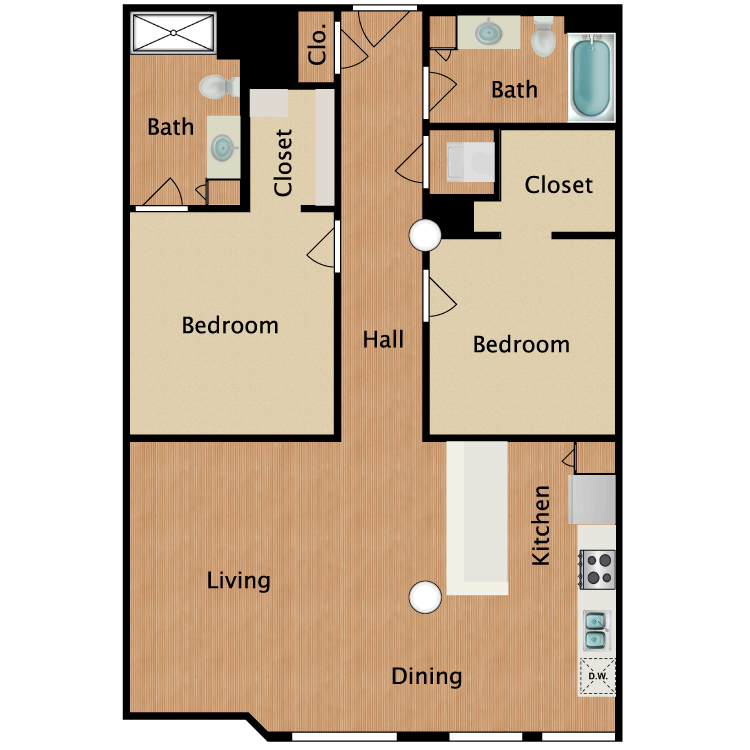
2 Bed 2 Bath T2
Details
- Beds: 2 Bedrooms
- Baths: 2
- Square Feet: 1244
- Rent: $1130-$1624
- Deposit: $1130-$1624
Floor Plan Amenities
- Views Available *
- Vintage and Modern Interior Designs
* In Select Apartment Homes
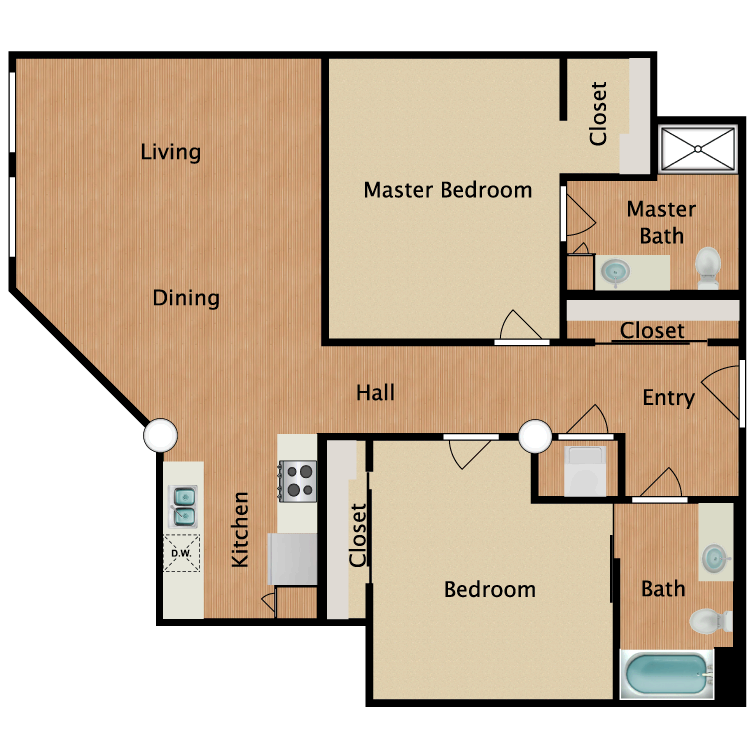
2 Bed 2 Bath T6
Details
- Beds: 2 Bedrooms
- Baths: 2
- Square Feet: 1244
- Rent: $1130-$1624
- Deposit: $1130-$1624
Floor Plan Amenities
- Views Available *
- Vintage and Modern Interior Designs
* In Select Apartment Homes
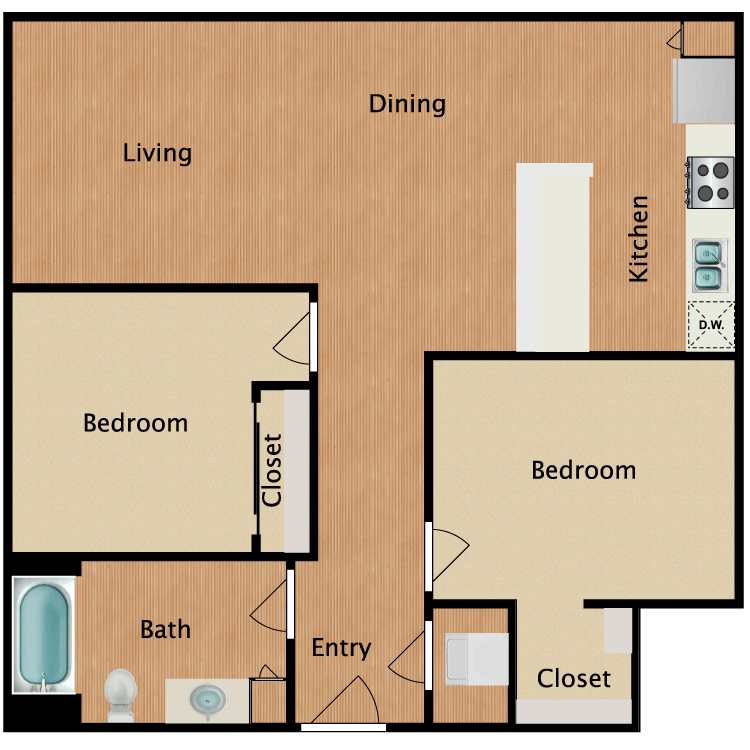
2 Bed 1 Bath T1
Details
- Beds: 2 Bedrooms
- Baths: 1
- Square Feet: 1244
- Rent: $1130-$1624
- Deposit: $1130-$1624
Floor Plan Amenities
- Views Available *
- Vintage and Modern Interior Designs
* In Select Apartment Homes
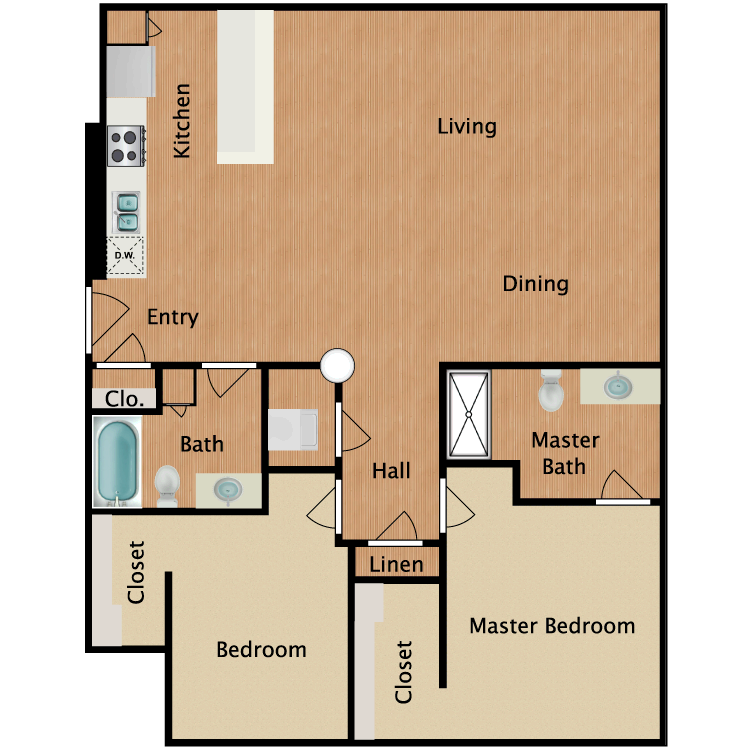
2 Bed 2 Bath T4
Details
- Beds: 2 Bedrooms
- Baths: 2
- Square Feet: 1244
- Rent: $1130-$1624
- Deposit: $1130-$1624
Floor Plan Amenities
- Views Available *
- Vintage and Modern Interior Designs
* In Select Apartment Homes
Floor Plan Photos
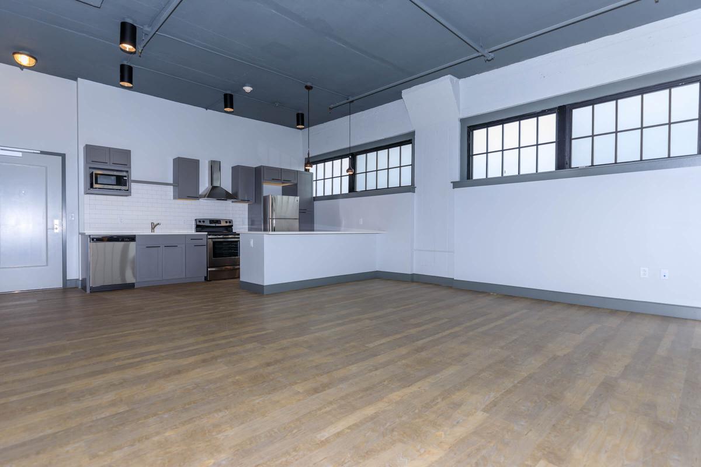
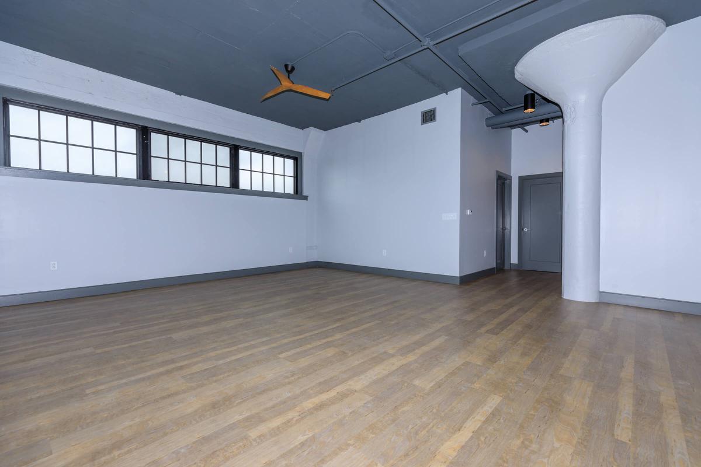
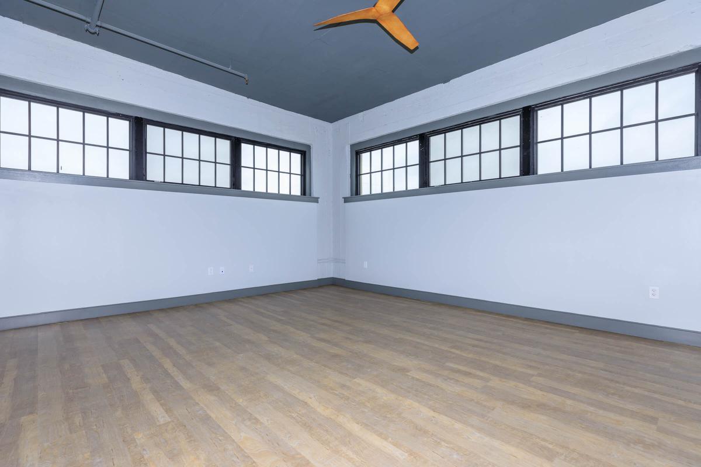
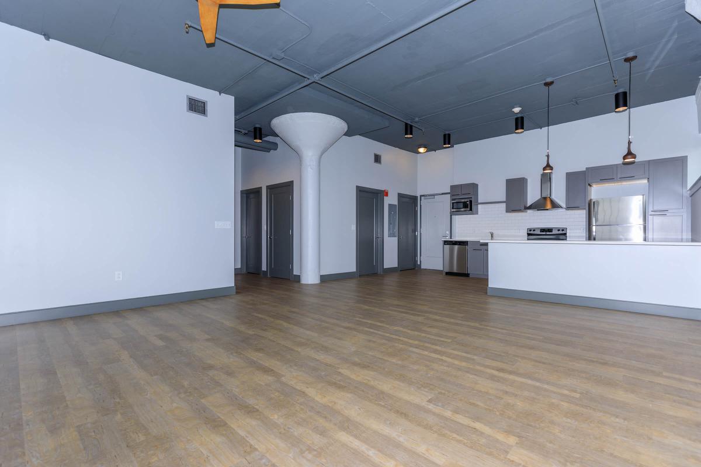
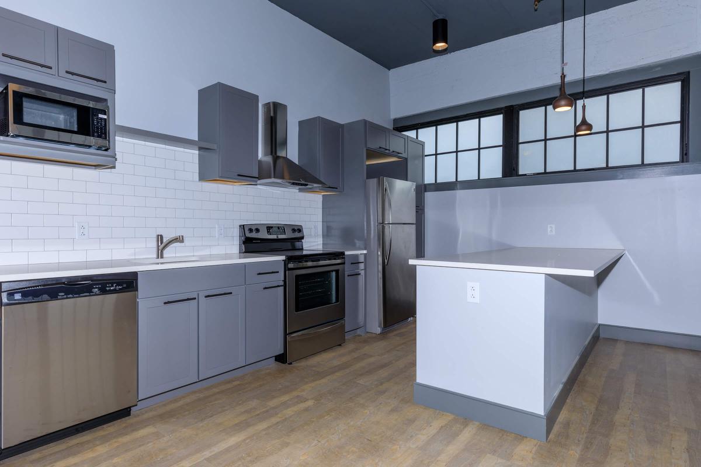
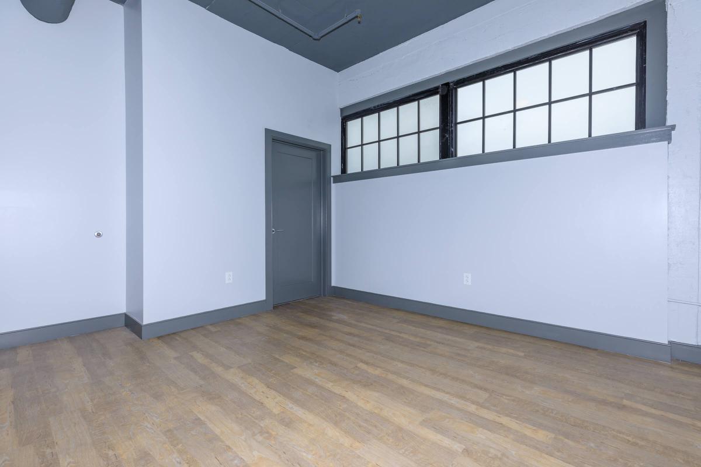
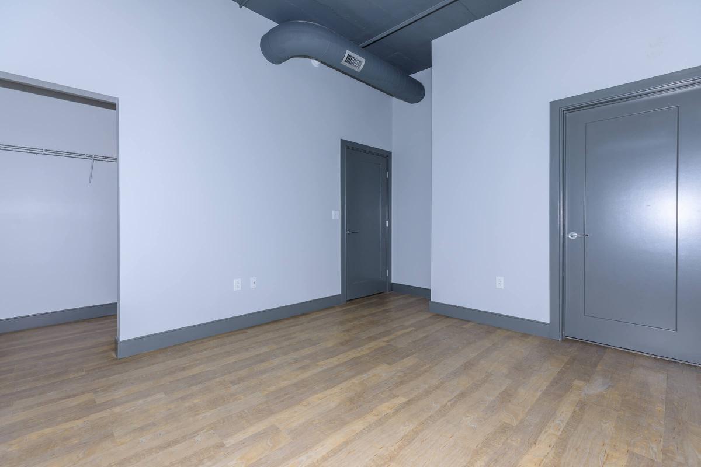
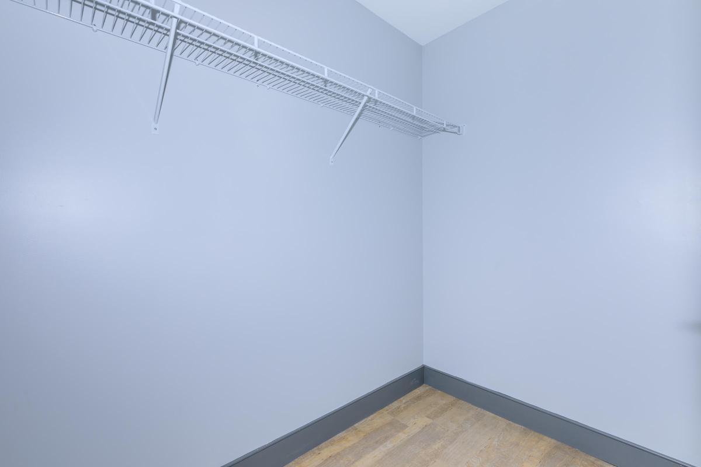
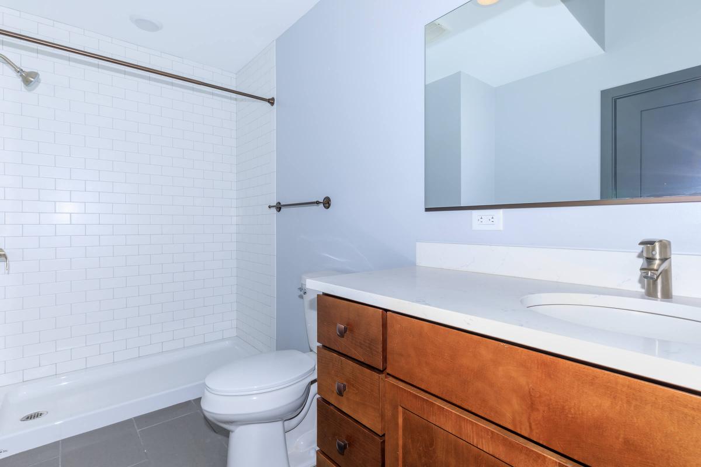
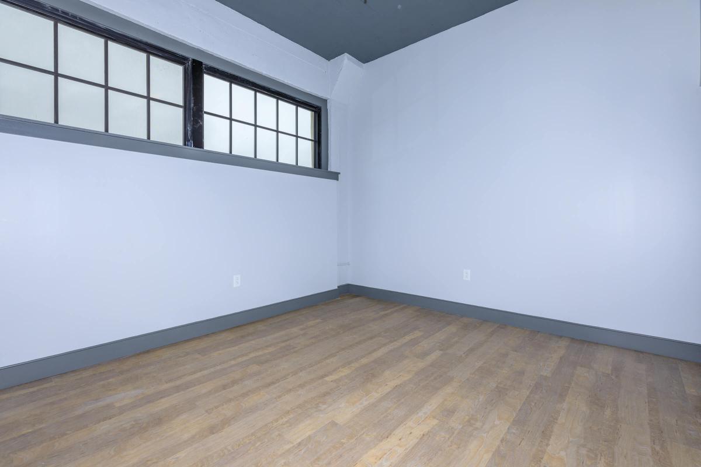
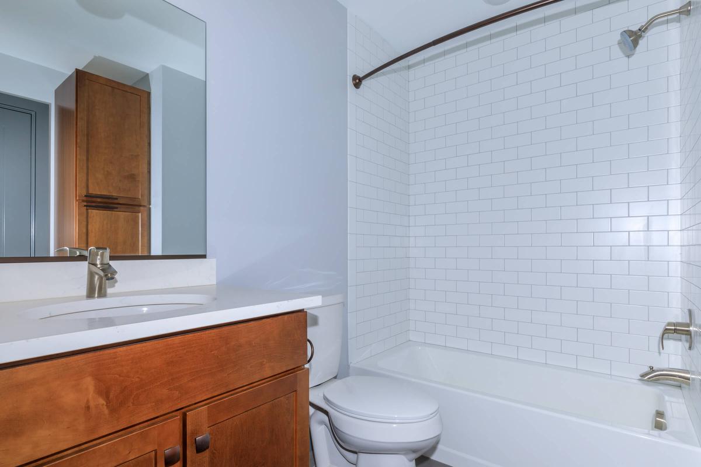
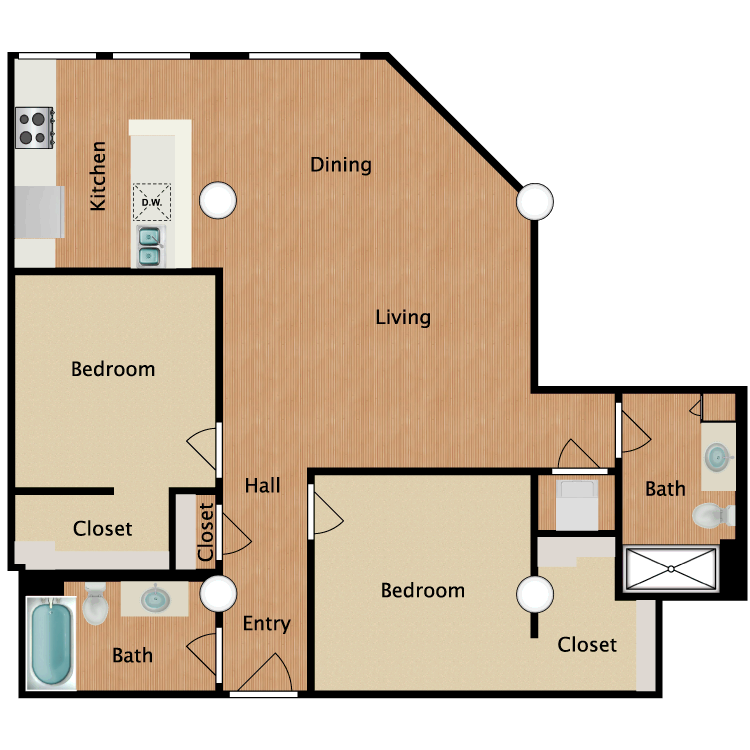
2 Bed 2 Bath T7
Details
- Beds: 2 Bedrooms
- Baths: 2
- Square Feet: 1244
- Rent: $1130-$1624
- Deposit: $1130-$1624
Floor Plan Amenities
- Views Available *
- Vintage and Modern Interior Designs
* In Select Apartment Homes
Amenities
Explore what your community has to offer
Community Amenities
- Coffee Bar
- Disability Access
- Business Center
- Fitness Center
- Game Room
- Indoor Parking
- Commercial Space in Building
- Elevator
- Laundry Facility
- Non-smoking
- Outdoor Patio with Gas Firepits
- Atrium
Apartment Features
- Affordable Apartments in a Vintage Setting
- Air Conditioning
- Disability Access
- Washer and Dryer Connections
- Vintage and Modern Interior Designs
- Stainless Steel Appliances, Including Dishwasher and Microwave!
Pet Policy
Sorry, we do not allow pets.
Photos
Amenities
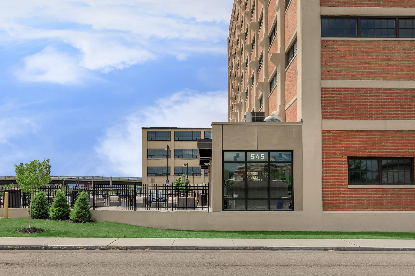
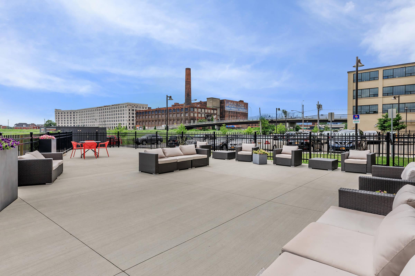
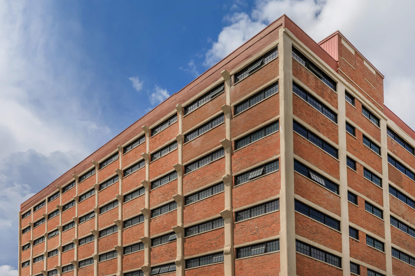
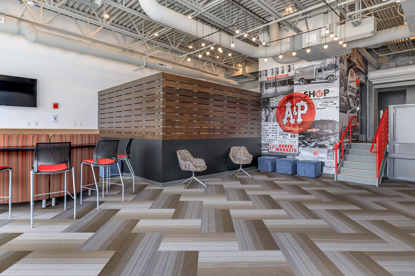
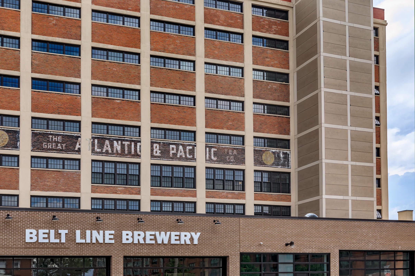
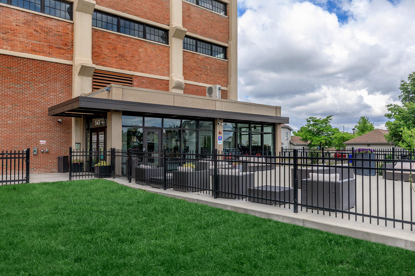
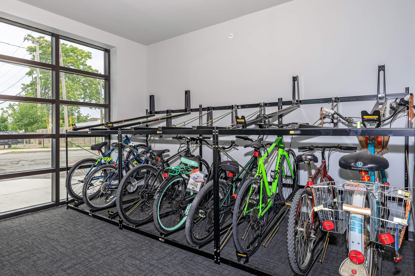
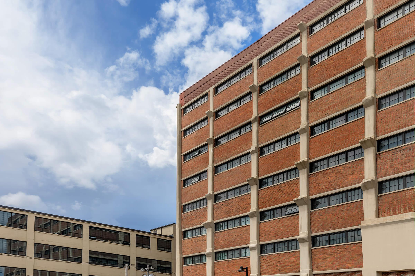
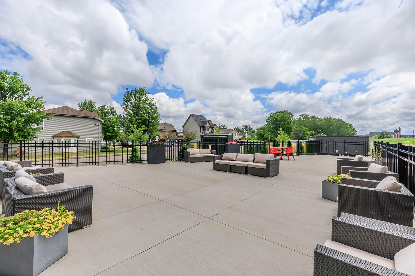
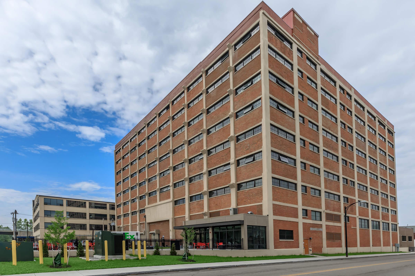
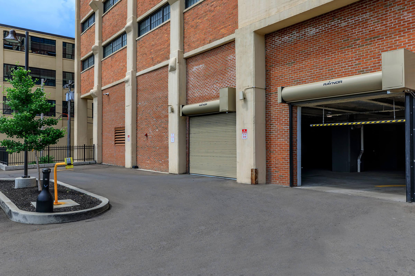
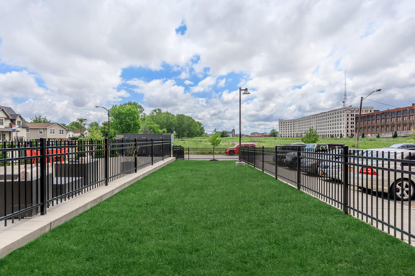
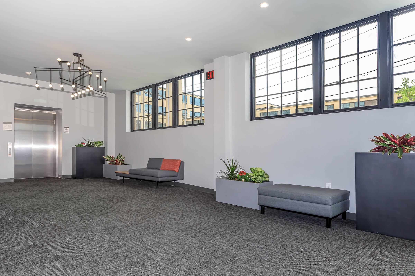
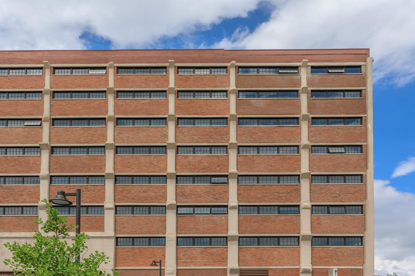
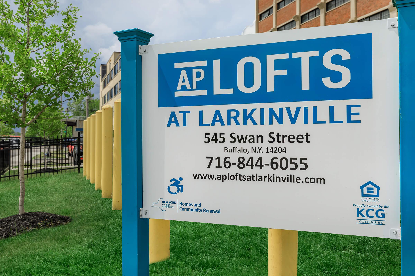
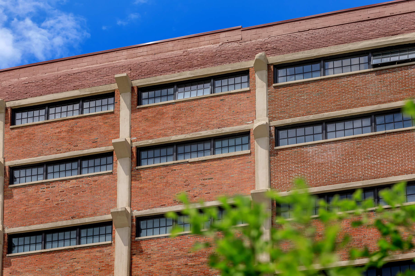
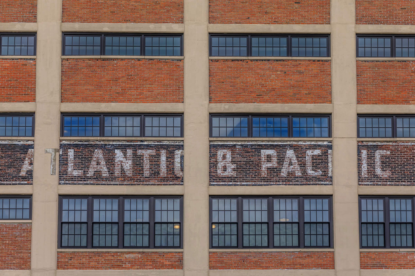
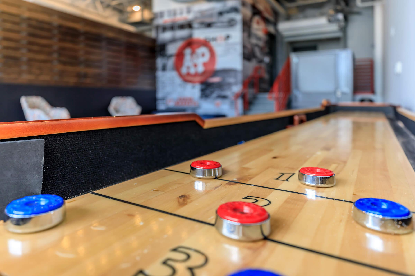
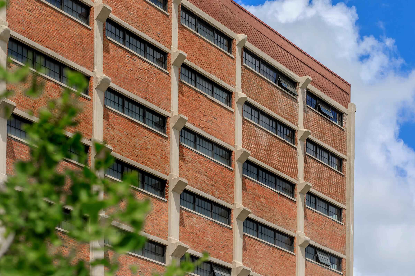
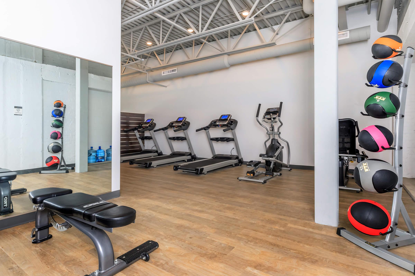
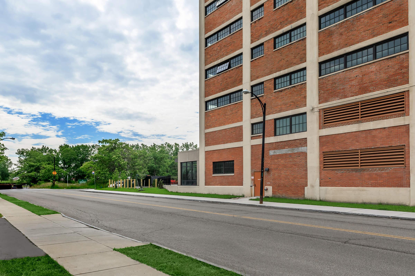
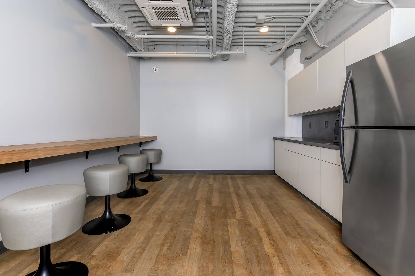
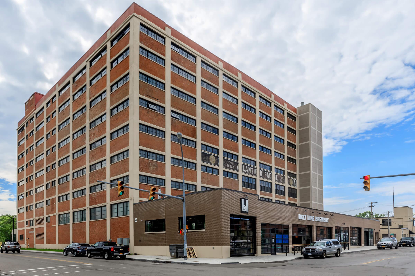
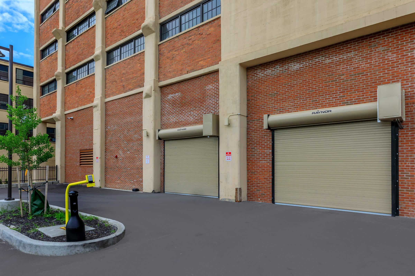
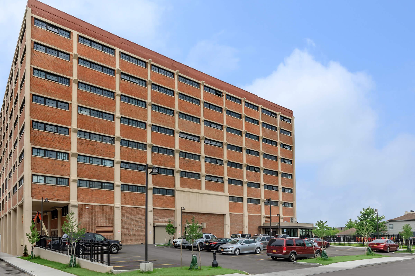
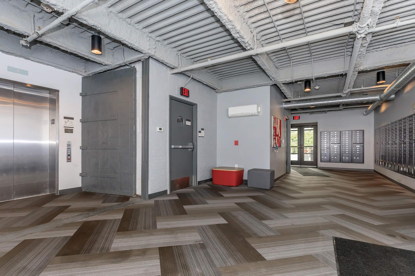
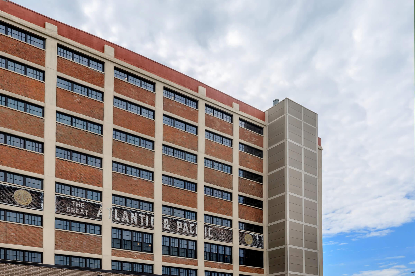
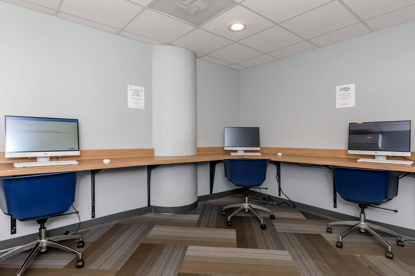
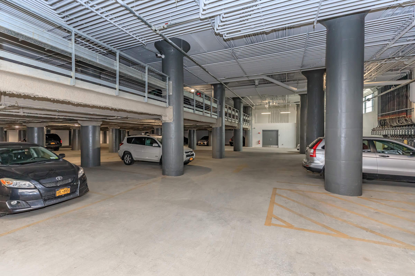
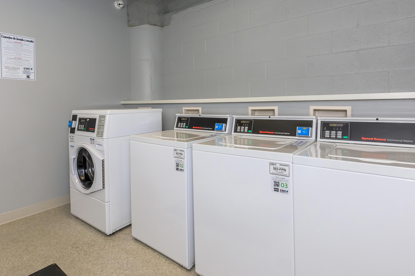
1 Bed 1 Bath T15







1 Bed 1 Bath T16





2 Bed 2 Bath T4











2 Bed 2 Bath T5











Neighborhood
Points of Interest
AP Lofts at Larkinville
Located 545 Swan Street Buffalo, NY 14204Bank
Elementary School
Grocery Store
High School
Hospital
Middle School
Museum
Park
Parks & Recreation
Post Office
Restaurant
Shopping Center
Contact Us
Come in
and say hi
545 Swan Street
Buffalo,
NY
14204
Phone Number:
716-844-6055
TTY: 711
Fax: 716-458-8362
Office Hours
Monday through Friday 8:00 AM to 4:30 PM.